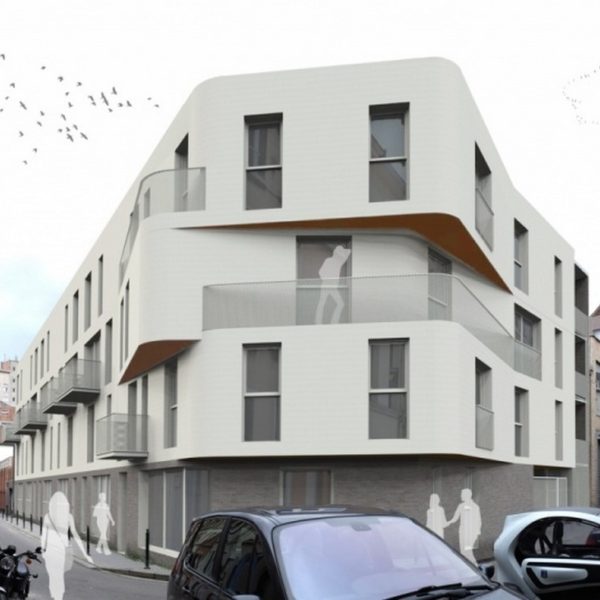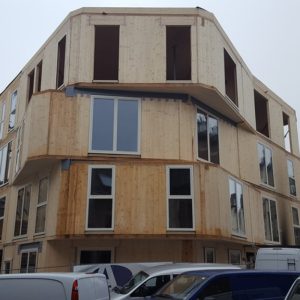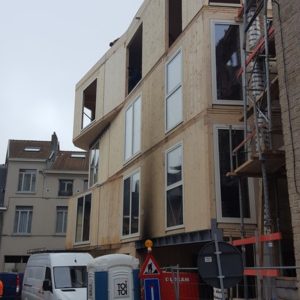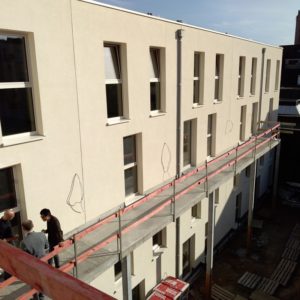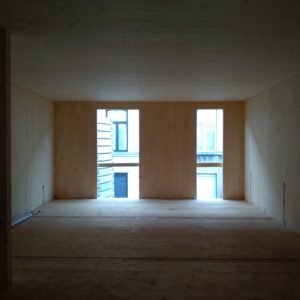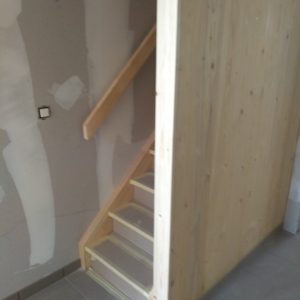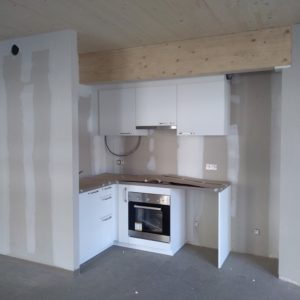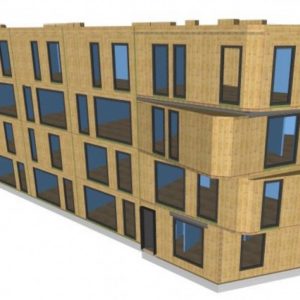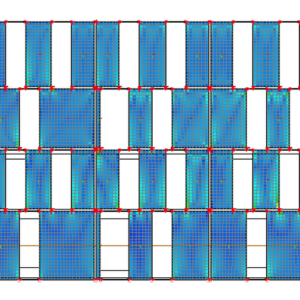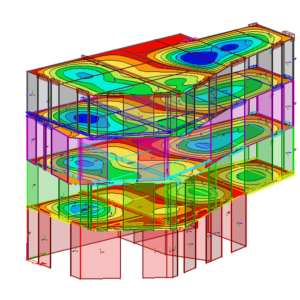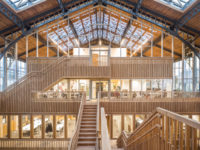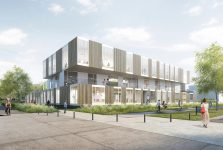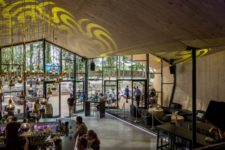Program
Complete mission of stability.
Concept
The project “Perle” is a 4-storey apartment buidling consisting of 17 passive and social housing units that will be rented through a social real estate agency. It is a project in wood structure except for the balconies and the passageway which are in concrete. The parcel is located at 1080 Molenbeek-Saint-Jean, at the corner of the la Perle street and Cinema street.
Specific features
The timber structure, placed on a thickened concrete slab, is a mixed system combining steel columns and beams, floors and sails in cross laminated timber (CLT) and lintels in glued laminated timber. The superimposition of different cantilevers at the corner of the building led us to create a finite element model. Thanks to this modeling, we were able to take into account the bi-directional behavior of the CLT in the transfer of loads and thus optimize the structure.
© Délices Architectes – Habitat et Humanisme – Lamcol – Ney & Partners

