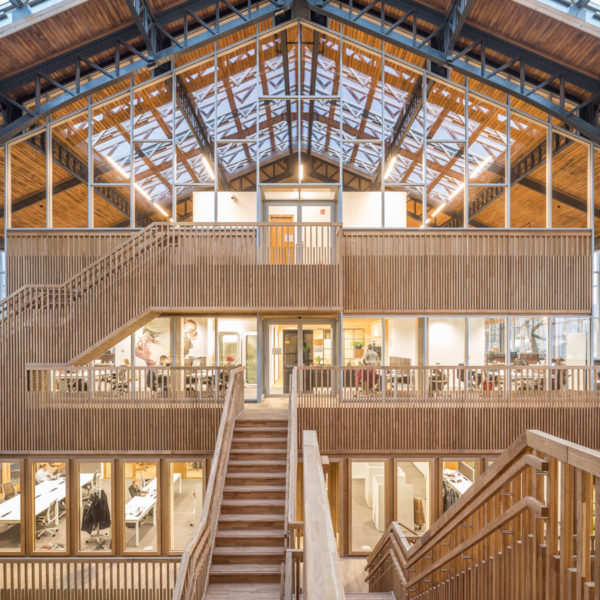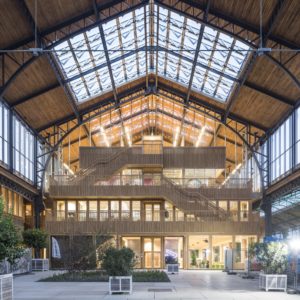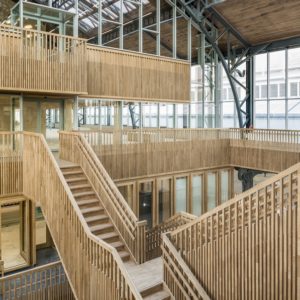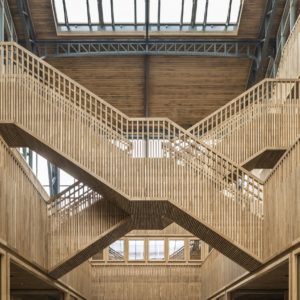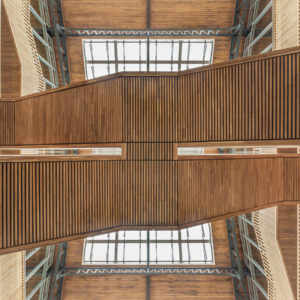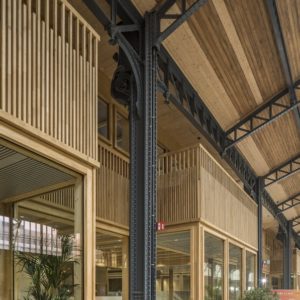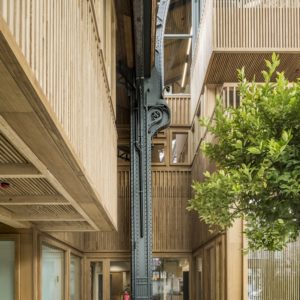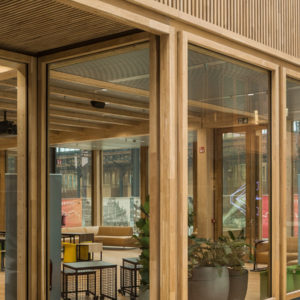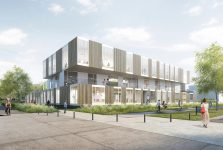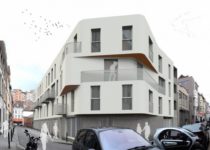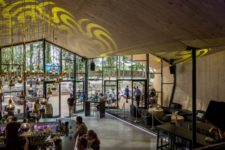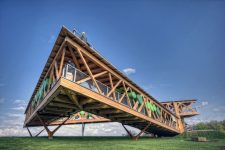Program
Stability study of an existing historic structure and new internal volumes in cross laminated timber CLT.
Concept
The ‘Gare Maritime’, a former warehouse built in the early 20th century, is located on the site of Tour & Taxis in Brussels. It covers an area of 40,000m ² (276m x 138m) and reaches a maximum height of 23m. The load bearing structure consists largely of three-hinged frames, made of riveted metallic trusses, covering a 26 metres span. The structure is being renovated and reinforced where necessary, and the ‘ skin ‘ is renewed; as to update the structures to contemporary standards.
It’s one of the biggest trains stations of Europe and definitely a masterpiece of industrial architecture. The restoration is led by architect Jan de Moffarts and Ney & Partners recalculated it systematically and reinforced it where needed to bear the extra surcharges of the thermically improved façades and roof.
Specific features
Meanwhile Extensa, the developer of the site, appointed Ney & Partners for the stability studies of the new developments inside the building, too.
Neutelings Riedijk Architects drew 12 units of offices, retail, horeca and workspace totalling about 50.000 sqm around a central plaza, which is left unbuilt in the central hall.
The structure of the different buildings consists of wood specially Cross laminated timber CLT, making it one of the biggest timber-construction projects in Europe.
© Extensa – Neutelings Riedijk Architects – Ney & Partners

